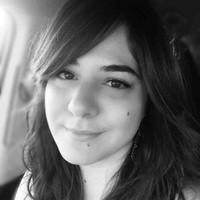
Livia Loureiro
- Courses2
- Reviews5
- School: Texas A&M University
- Campus: College Station
- Department: Architecture
- Email address: Join to see
- Phone: Join to see
-
Location:
College Station, TX - Dates at Texas A&M University: June 2016 - April 2020
- Office Hours: Join to see
N/A
Would take again: Yes
For Credit: Yes
0
0
Awesome
Professor Loureiro expects a lot from her students. So, she expects them to draw great pictures. She's very inspiring and helps to understand what needs to be done at different levels of the project. Honestly, of course, you have to work for the grade that you want.
Biography
Texas A&M University College Station - Architecture
Experience
Texas A&M University
Ph.D. Student
Ph.D in Architecture student developing a Ph.D. thesis on Social Housing in Brazil.
Chair: Dr. Gabriela Campagnol
Co-Chair: Dr. Stephen Caffey
The research will analyze how participatory design can improve the typological and architectural aspects of Brazilian housing program My House My Life. The aim of the study is twofold: 1) to assess the feasibility of participatory design as an improvement tool in the Brazilian housing program My House My Life. 2) to understand how this methodology can be employed in developing housing typologies adequate for the household composition of inhabitants. In order to perform this analysis and subsequent conclusions, the research will use Elemental’s system as a departure point for the analysis of the viability of this approach in Brazil. The firm have built several housing complexes based on successful participatory design methodology that will be crucial to contrast with selected case studies located in Joao Pessoa, Paraiba.
Awards, recognitions and other highlights:
2nd Place – Bryan Visitor’s Center Design Competition (10/2015)
Department of Architecture
• Bryan Visitor’s Center
Excellence in Diversity Award – Texas A&M University (05/2015)
Department of Architecture
• Tiny House Project
Science without Borders Program (08/2014 – 08/2018)
LASPAU-administered Scholarship for a Ph.D. program at Texas A&M University
• Grantee - Funding Institution: CAPES
Texas A&M University
Instructor
Instructor of the ARCH Design III Studio class.
DLMA
Principal
Architecture and Urban Planning Practice, based both in Joao Pessoa (Brazil) and in College Station (U.S.)
Awards, recognitions and other highlights:
Formations – Students Summer Show, Texas A&M University (05/2015)
• Selected projects: Sanctuary N. S. de Fatima and Concept House
Design Publication in the Yearbook of Brazilian Institute of Architects- Paraiba (2014)
• Selected project: Sanctuary N. S. de Fatima
https://issuu.com/iabpb/docs/anu__rio_iabpb_2014__1_/20
Selected Design Office through a national Open Call for the Event “Thursday's Talks” with the project of the Sanctuary N. S. de Fatima (2014)Aprender Mais Institute
Lecturer
Lecturer of the Interior Design Course
Classes taught:
• Design Studio (52 hours)
• Lighting Design (48 hours)
• Covering Materials (52 hours)
• Maquettes, Models and Prototypes (52 hours)
• History of Architecture in Brazil (52 hours)
7S34W Studio
Associate Architect
Honorable Mention – Institute of Architects of Paraiba - IAB/PB (10/2012)
Category Commercial Building - Office
• Project of Business BRK
2nd Place – Institute of Architects of Paraiba - IAB/PB (10/2012)
Category Single Family Building
• Project of Residence Carapibus
3rd Place – Institute of Architects of Paraiba - IAB/PB (10/2012)
Category Commercial Building - Service
• Project of Bananeiras’Hotel
Honorable Mention – Institute of Architects of Paraiba - IAB/PB (10/2009)
Category Public or Institutional Building
• Project of Acre’s Planetarium
Arruda Associate Architects
Associate Architect
Livia worked at Arruda Associate Architects as a Associate Architect
Education
Texas A&M University
Doctor of Philosophy (Ph.D.)
Architecture
Texas A&M University
Ph.D. Student
Ph.D in Architecture student developing a Ph.D. thesis on Social Housing in Brazil. Chair: Dr. Gabriela Campagnol Co-Chair: Dr. Stephen Caffey The research will analyze how participatory design can improve the typological and architectural aspects of Brazilian housing program My House My Life. The aim of the study is twofold: 1) to assess the feasibility of participatory design as an improvement tool in the Brazilian housing program My House My Life. 2) to understand how this methodology can be employed in developing housing typologies adequate for the household composition of inhabitants. In order to perform this analysis and subsequent conclusions, the research will use Elemental’s system as a departure point for the analysis of the viability of this approach in Brazil. The firm have built several housing complexes based on successful participatory design methodology that will be crucial to contrast with selected case studies located in Joao Pessoa, Paraiba. Awards, recognitions and other highlights: 2nd Place – Bryan Visitor’s Center Design Competition (10/2015) Department of Architecture • Bryan Visitor’s Center Excellence in Diversity Award – Texas A&M University (05/2015) Department of Architecture • Tiny House Project Science without Borders Program (08/2014 – 08/2018) LASPAU-administered Scholarship for a Ph.D. program at Texas A&M University • Grantee - Funding Institution: CAPESTexas A&M University
Instructor
Instructor of the ARCH Design III Studio class.Universidade Federal da Paraíba
Bachelor of Architecture (B.Arch.) and Bachelor of Urban Planning
Architecture and Urban Planning
Teaching Assistant Funded Project (08/2008 – 08/2009) Universidade Federal da Paraíba – UFPB • Assisted in practical classes to undergraduate students on Acoustic and Lighting Technique • Taught practical classes to undergraduate students on: Use of software Dialux in the investigation of artificial lighting in an architecture project • Developed of a courseware about the artificial lighting software Dialux Funding Institution: CNPq/UFPB
